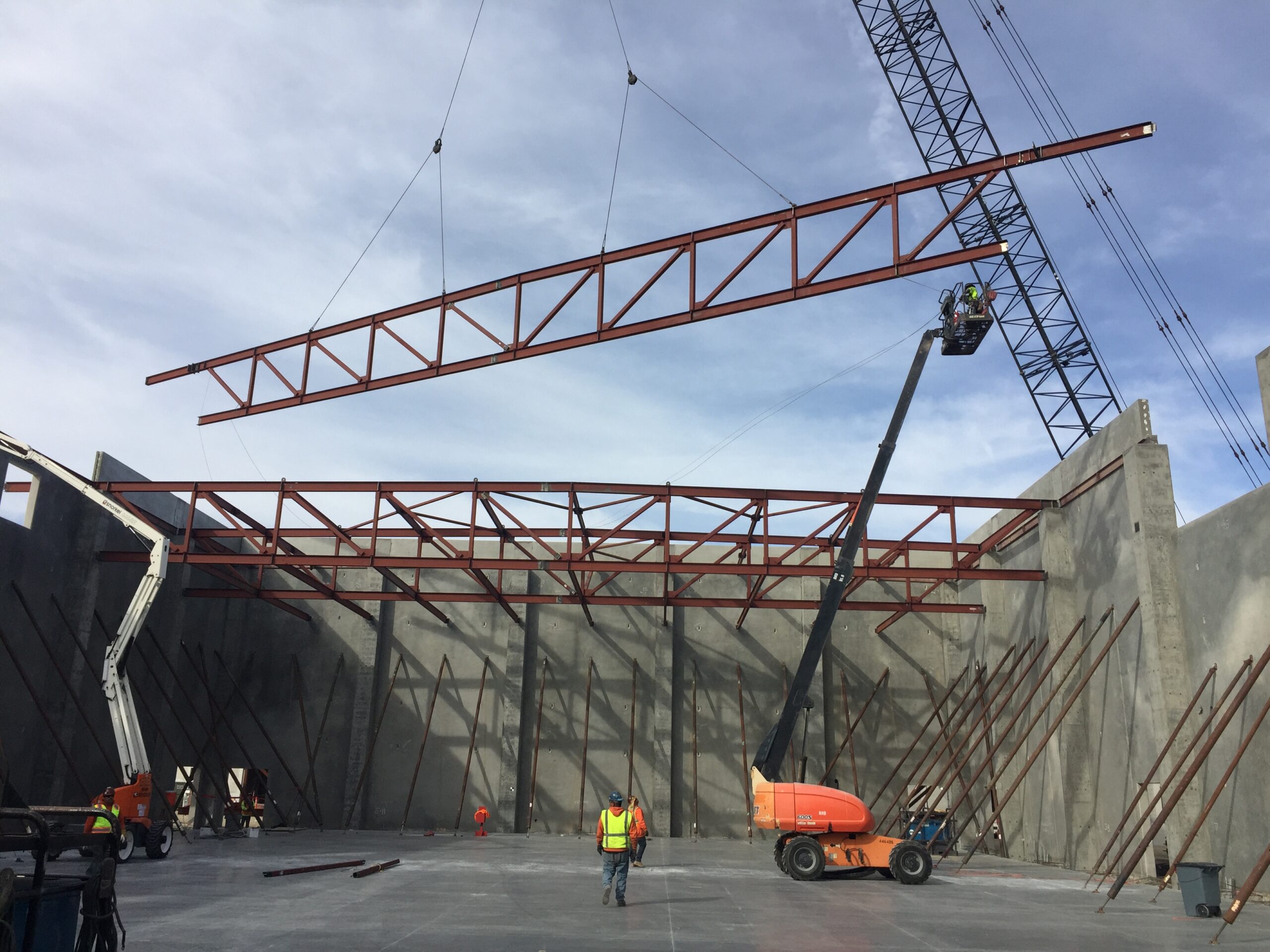The project consisted of a new state of the art high school for the William S. Hart Union High School District in the Santa Clarita Valley. This $75 million project roughly covers 198 acres, 58 of which contain the campus, and included the construction of 16 buildings including administrative, gymnasium, performing arts, food service, library, storage, technology, and classrooms. The District constructed approximately 250,000 square feet of buildings on this campus. Castaic High School opened its doors in Fall 2019. Castaic High School houses both a regular and trade/tech high school in low profile architecture, and is designed to blend in with Castaic’s beautiful and natural topography. The multi-use athletic facilities include a modern running track, football and soccer fields, outdoor basketball and tennis courts, and baseball, softball, and other athletic fields. The project also featured a 700,000-gallon state-of-the-art water storage tower. Besides serving the campus, it can be used to connect a hydrant to firefighting/water dropping helicopters. A unique flood-control design on the campus called for the construction of an extra parking lot which doubles as a storm water run-off evaporative basin.
Twining provided a full range of testing and inspection services on this project including soils, concrete, and masonry. Timely DSA closeout was achieved as the project was completed.
