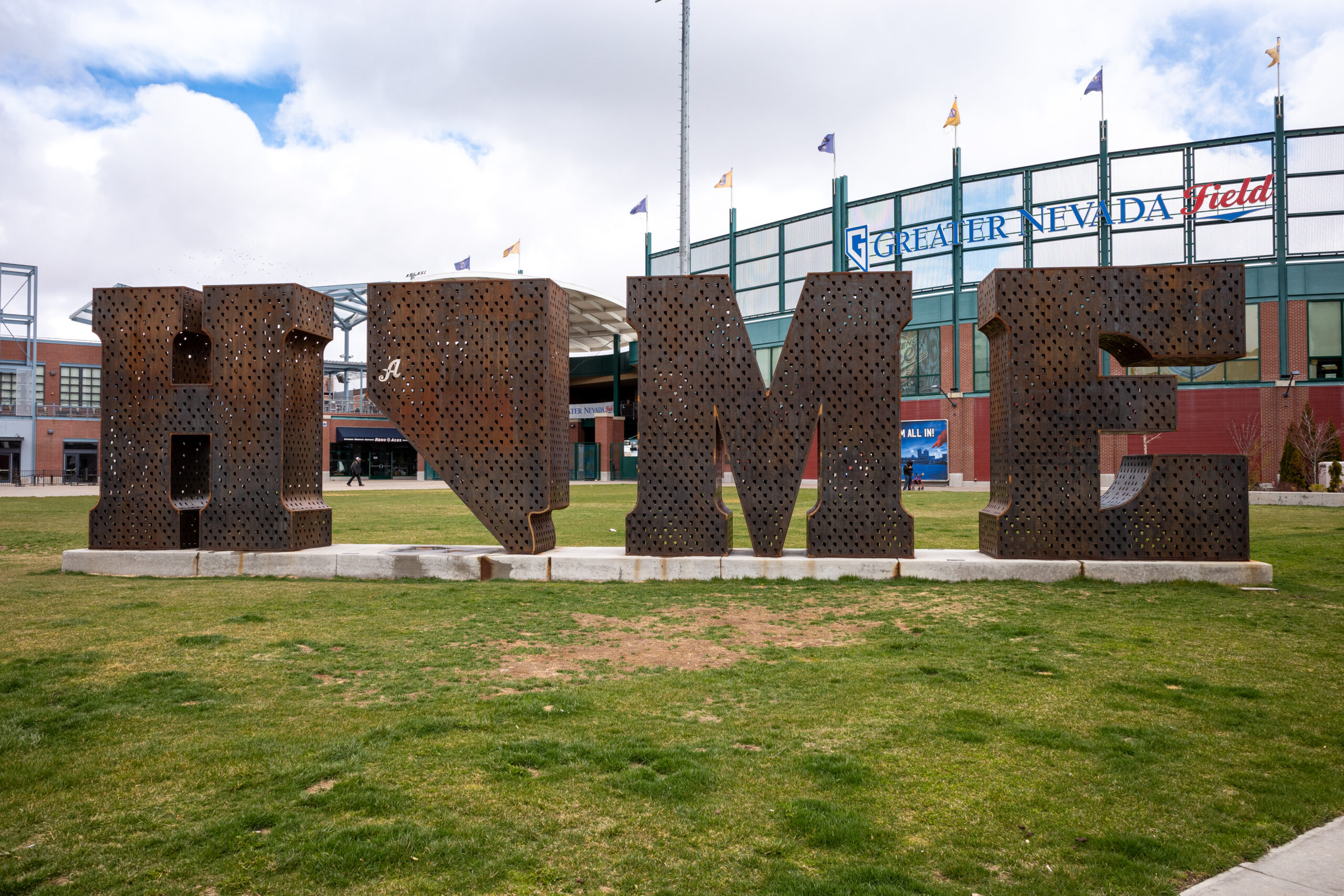The Reno Ballpark Apartments Projects consists of the design and construction of a 5-story-high, multi-family building with about 500,000 square feet of gross floor area. The building will include multi-family units of various configurations on each floor, some retail space on the ground floor, and a portion with parking in each floor plus the roof level (i.e., 6 parking levels in the parking garage portions of the building). The multi-family portion of the building will be a wood-framed structure, and the parking garage portion will be a cast-in-place Portland cement concrete (PCC) structure. The retail portion of the building along East 2nd Street is expected to include steel-framed construction. The foundation support for the garage and retail portion of the building will be provided by conventional PCC shallow column and wall footings, and these portions of the building will have conventional PCC slab-on-grade floors. The foundation support for the apartment portion of the building will be provided by a PCC post-tensioned (PT) slab-on-grade floor with thickened edge footings.
Twining is providing the following testing and inspection services:
- Structural Steel observation/inspection in both shop and field and materials testing
- Structural Concrete: visual inspection of concrete placement, shotcrete placement, and shotcrete mockup panel; materials testing for compressive strength, concrete reinforcement and embeds, post-tension cabling placement and tensioning, concrete mix designs
- Wood Framing: inspection and materials testing of shear wall nailing, bracing, strapping as well as bolting, anchors, and hold downs
- Concrete Masonry: Inspection and testing of rebars, joints, connectors, sizes and locations, and grout placement
